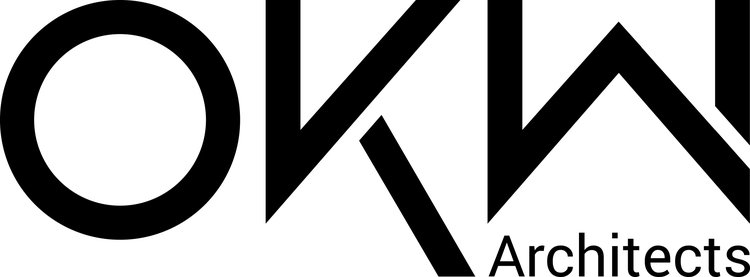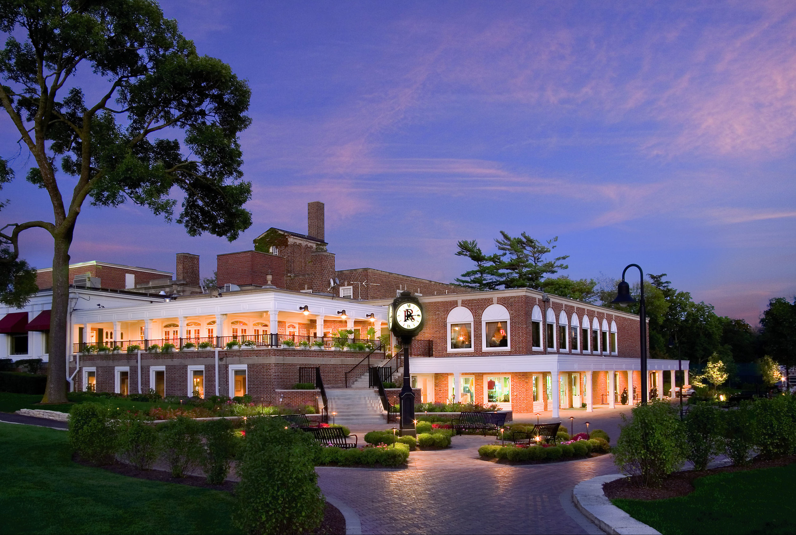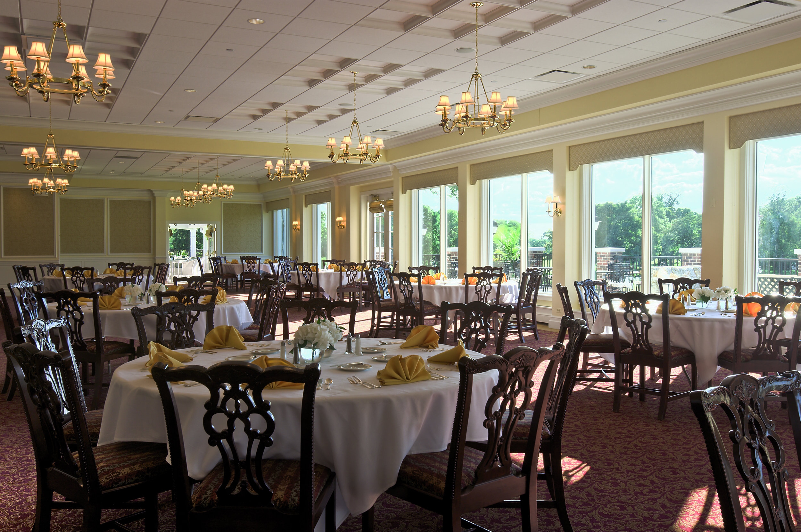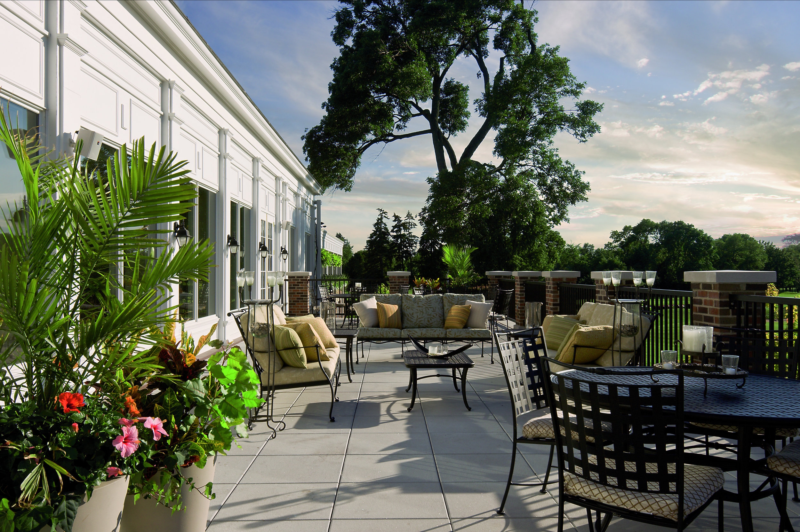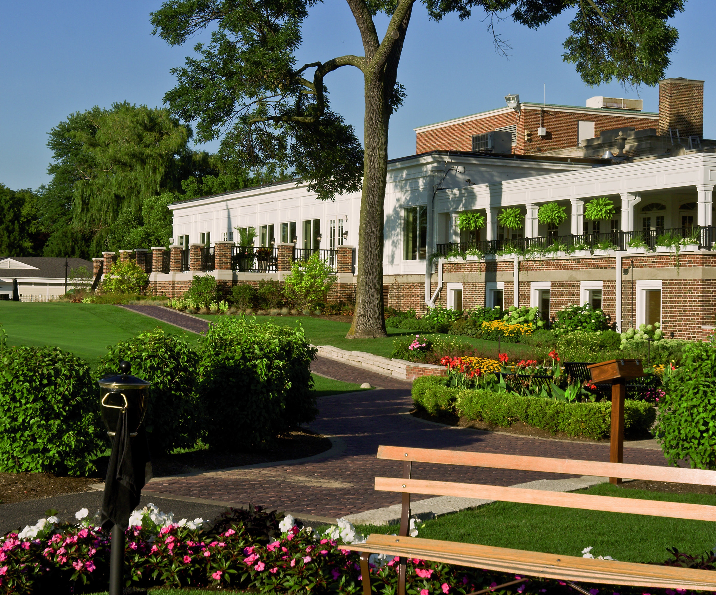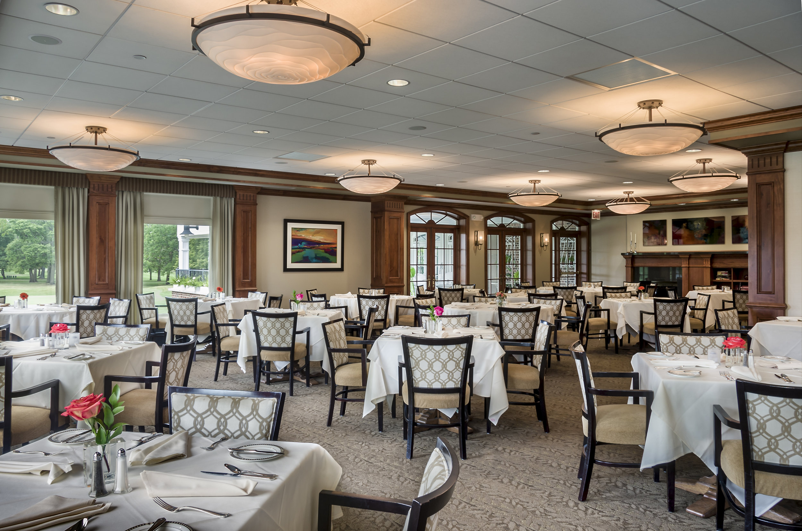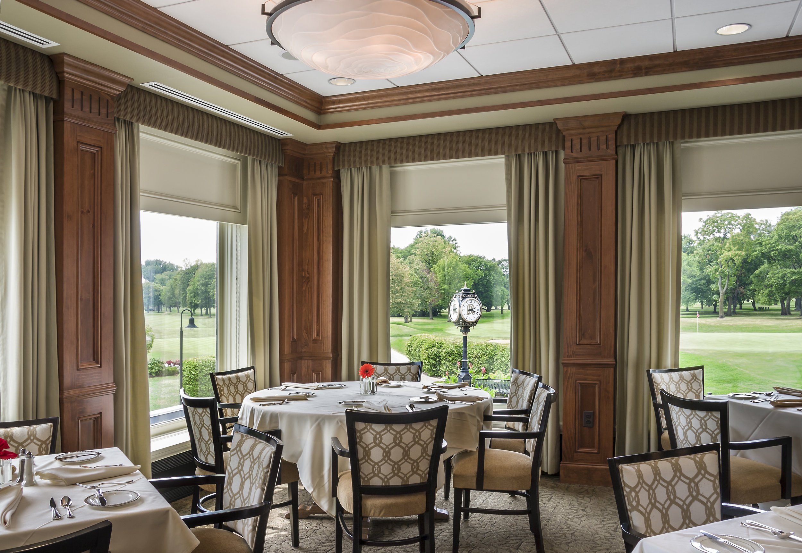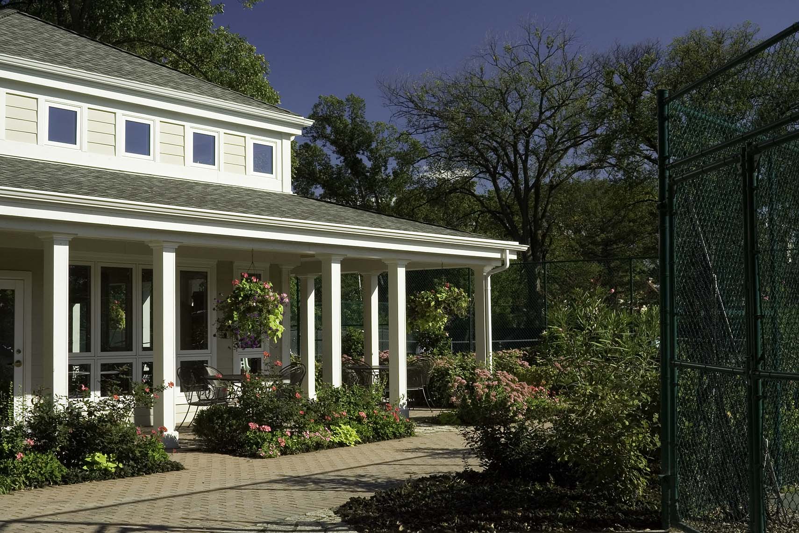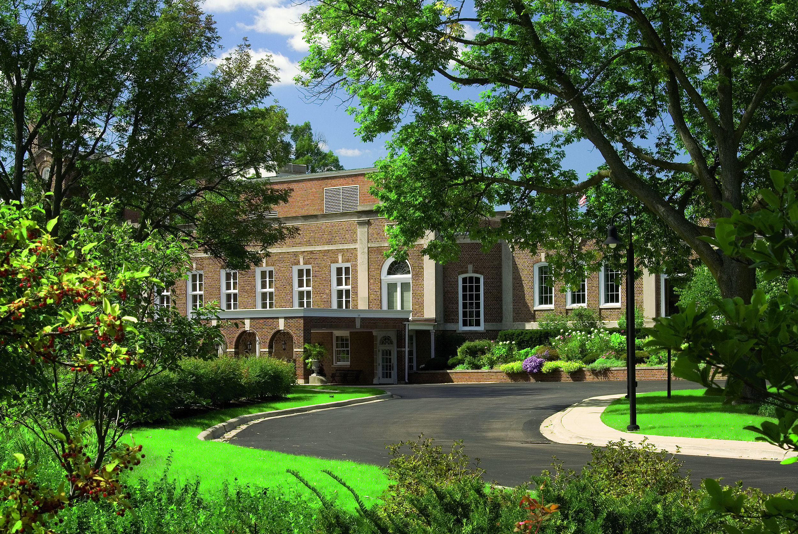Park Ridge Country Club
Park Ridge, Illinois
OKW began its work with Park Ridge Country Club in 1999 by performing a facility analysis and developing a campus master plan.
We wore many hats during the process. Make no mistake, there was architecture and planning work to be done. But just as importantly, we had to work as facilitators and advocates for the big changes to come by helping the Club’s Board of Directors generate support within their membership to achieve project approval.
Once everyone was on board, we relocated the entrance drive, expanded parking, created a new racquet sports area (including tennis pavilion and courts), added a new pool, kiddie pool, renovated the pool house, created a new grille, and finally, expanded cart storage and caddie facilities.
We later went on to renovate the clubhouse facade, improve the Club’s hardscape and landscape, as well as its ballroom, member grille, corridors, and lobby.
Photography by Bruce Van Inwegen
