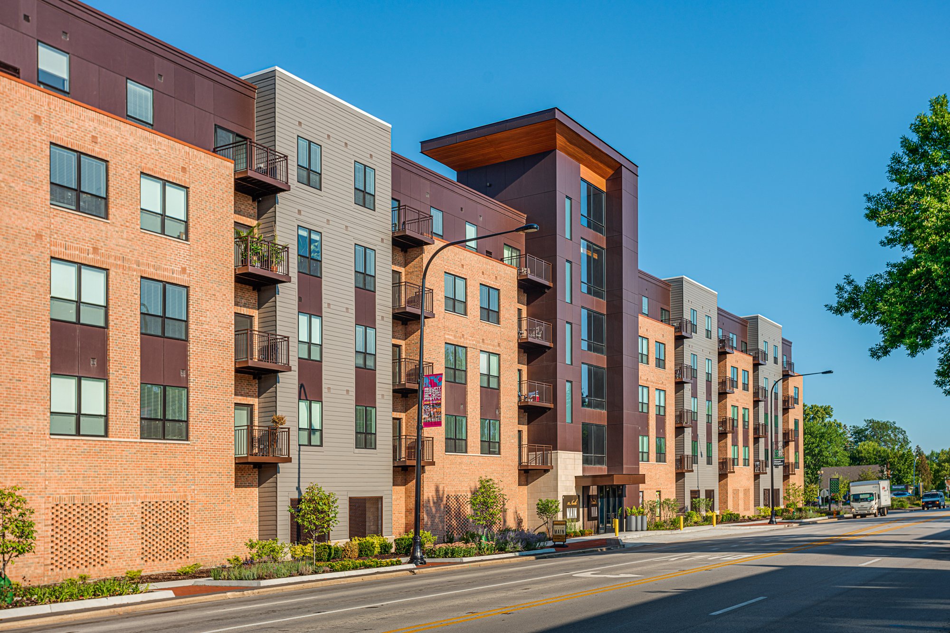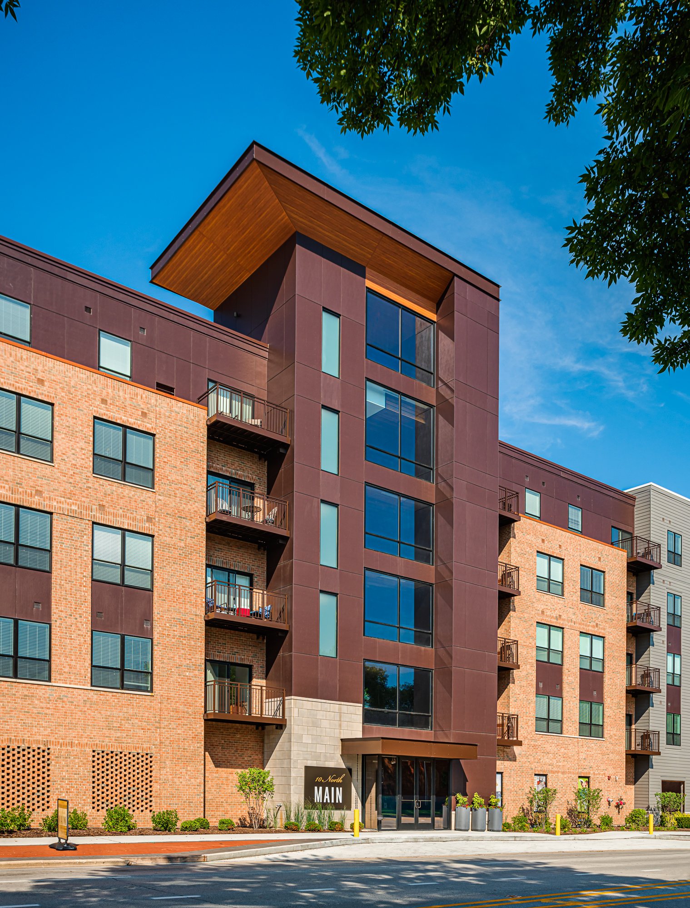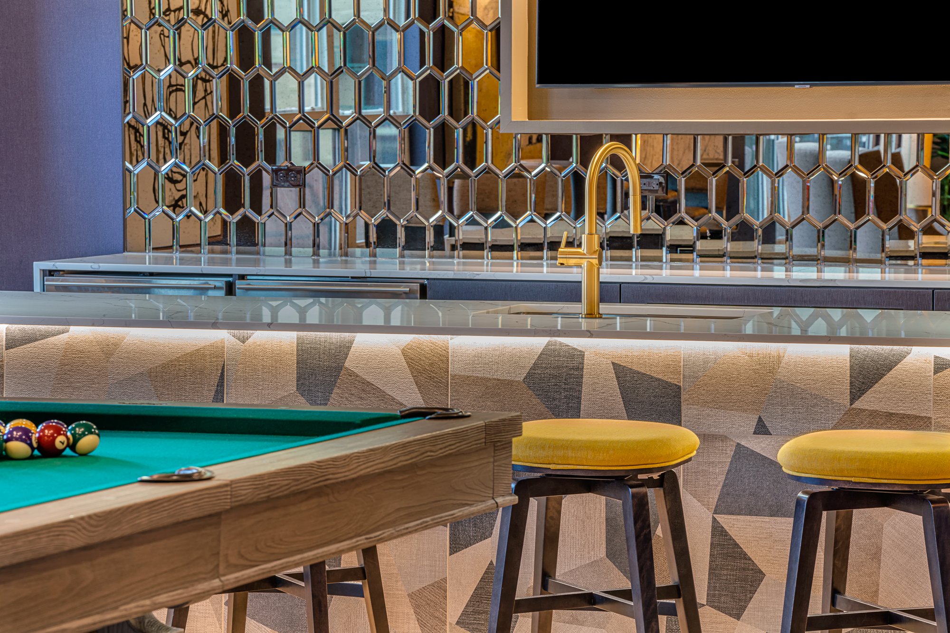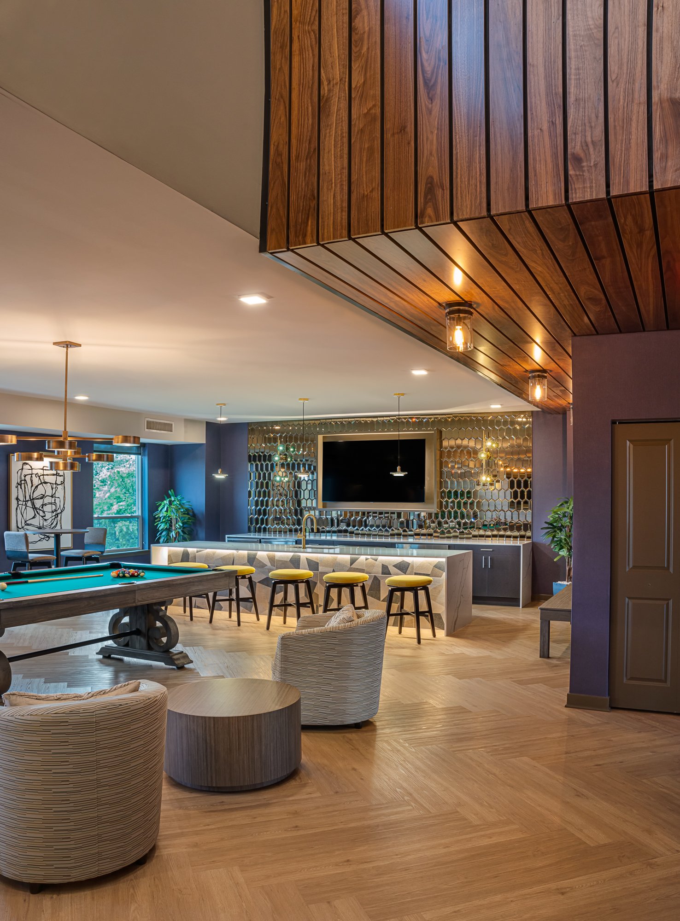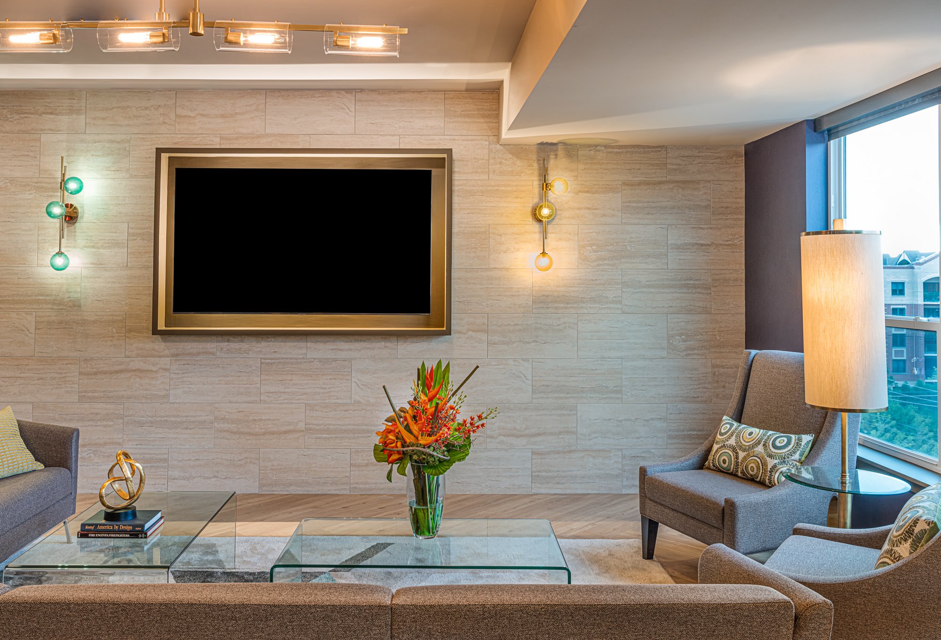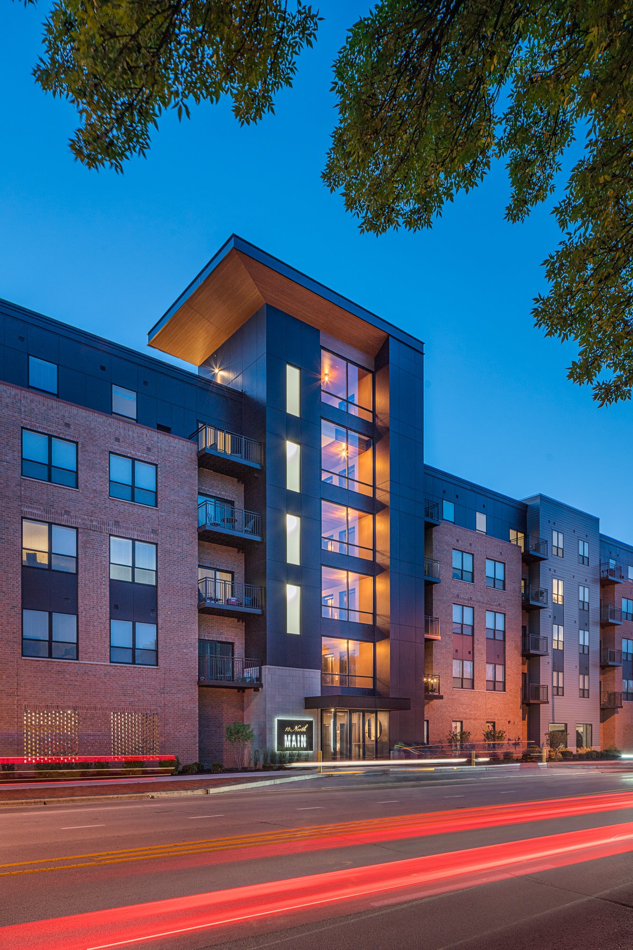10 North Main
Mount Prospect, Illinois
As a part of their strategic plan to grow their downtown with high-quality multi-family housing, the Village of Mount Prospect reached out to Harlem Irving Companies and First Equity to redevelop this abandoned retail site.
The property sits at the intersection of two highly-trafficked roadways, across the street from the town’s civic center area, and several blocks from the commuter rail line connecting the Village with downtown Chicago. OKW developed a planning concept to restore pedestrian connections between the adjacent single family neighborhood and the downtown. Among the connectors were familiar building materials in the facades of this 97-unit building, which created a rhythm of alternating warm brick and clapboard surfaces that were made to look like a grouping of smaller buildings.
State-of-the-art amenities include a hospitality and business lounge, fitness center, and a roof deck with views to downtown Chicago.
Photography by Wayne Cable
