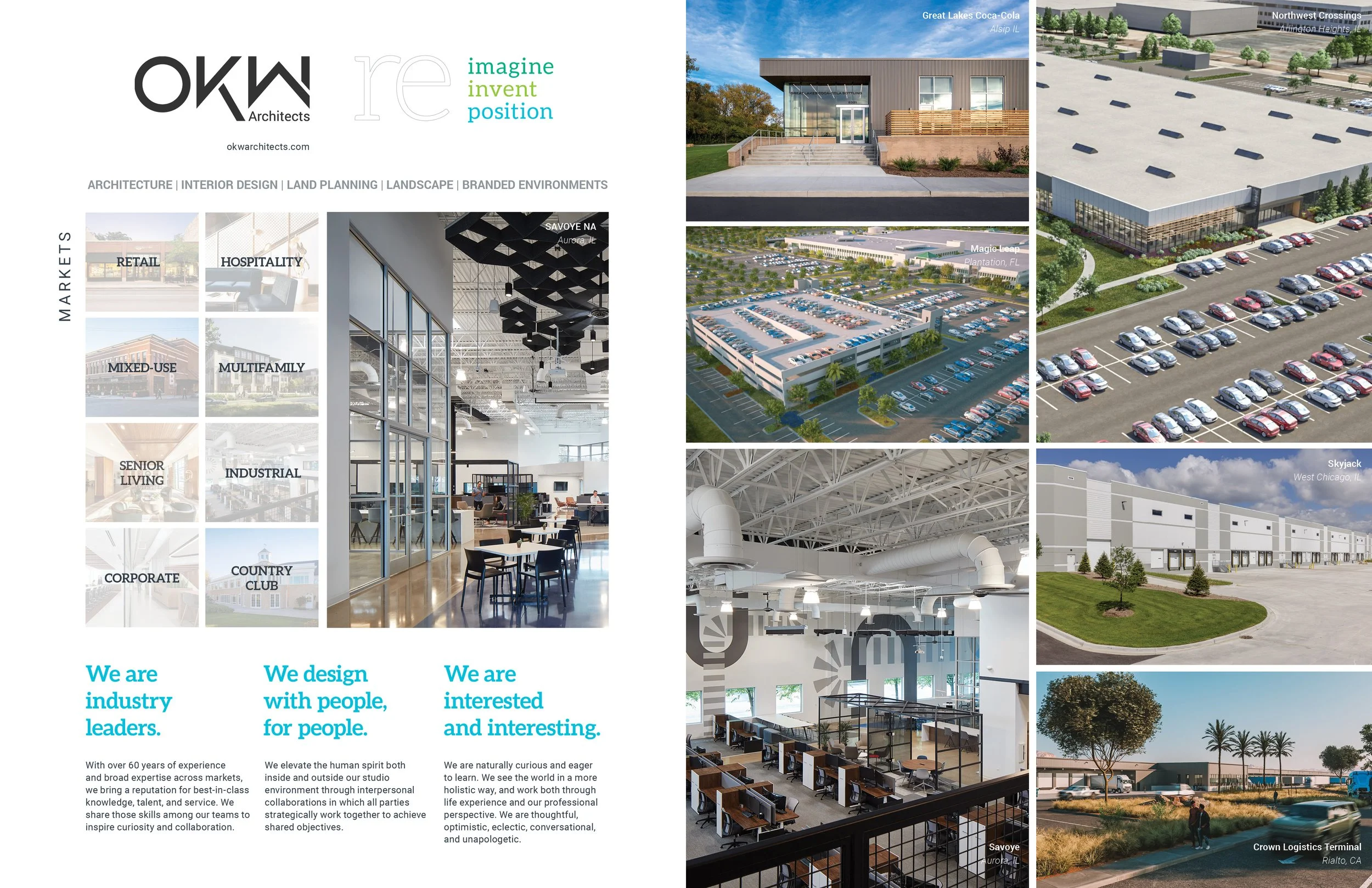OKW’s experience in the industrial sector spans from building ground-up warehouses and logistics centers to outfitting existing industrial spaces with new amenities, high-end offices, and first-class amenities.
Click the image to the left or the button above to download our industrial cutsheet (PDF, 2 MB).
If the images speak to you and you want to talk to us about a potential collaboration, please contact us at hello@okwarchitects.com.

