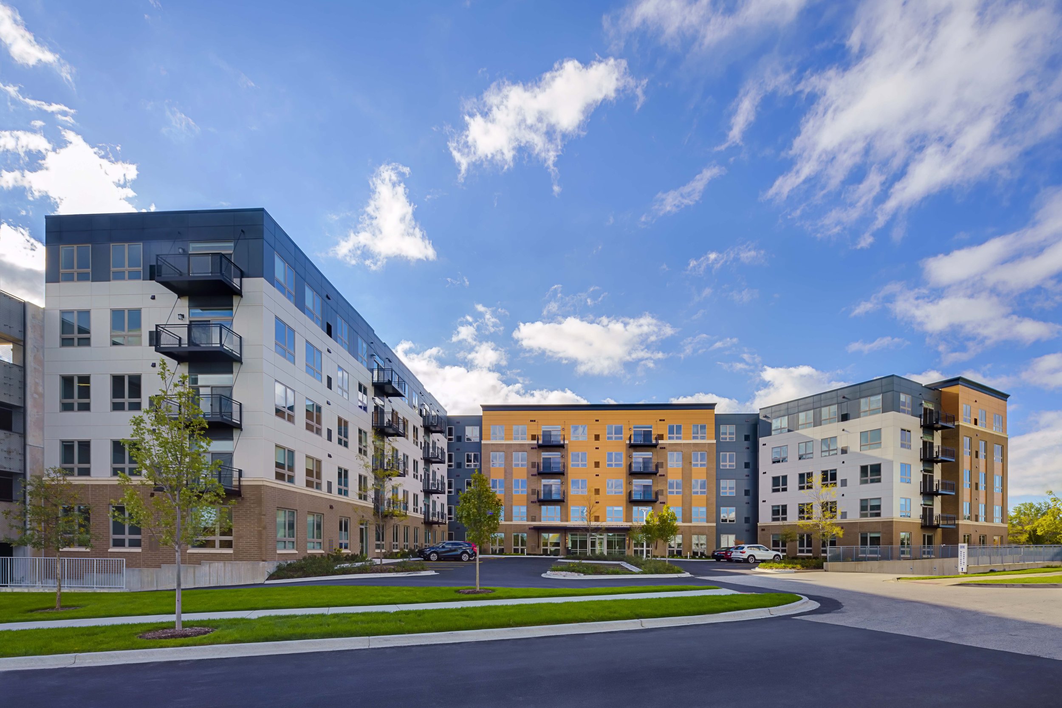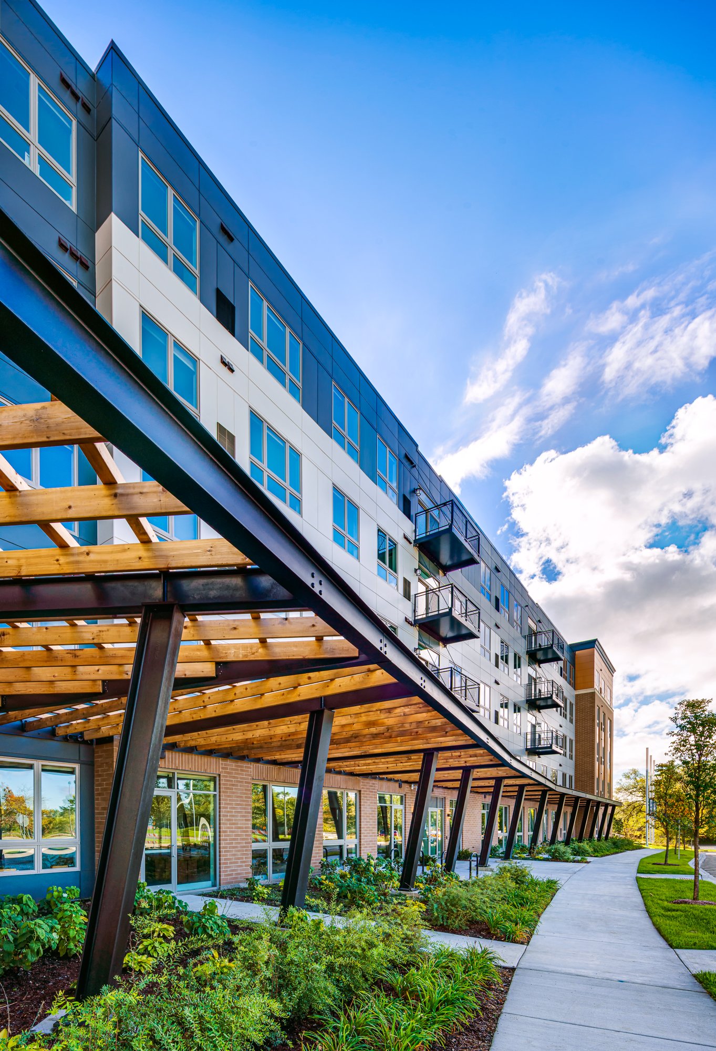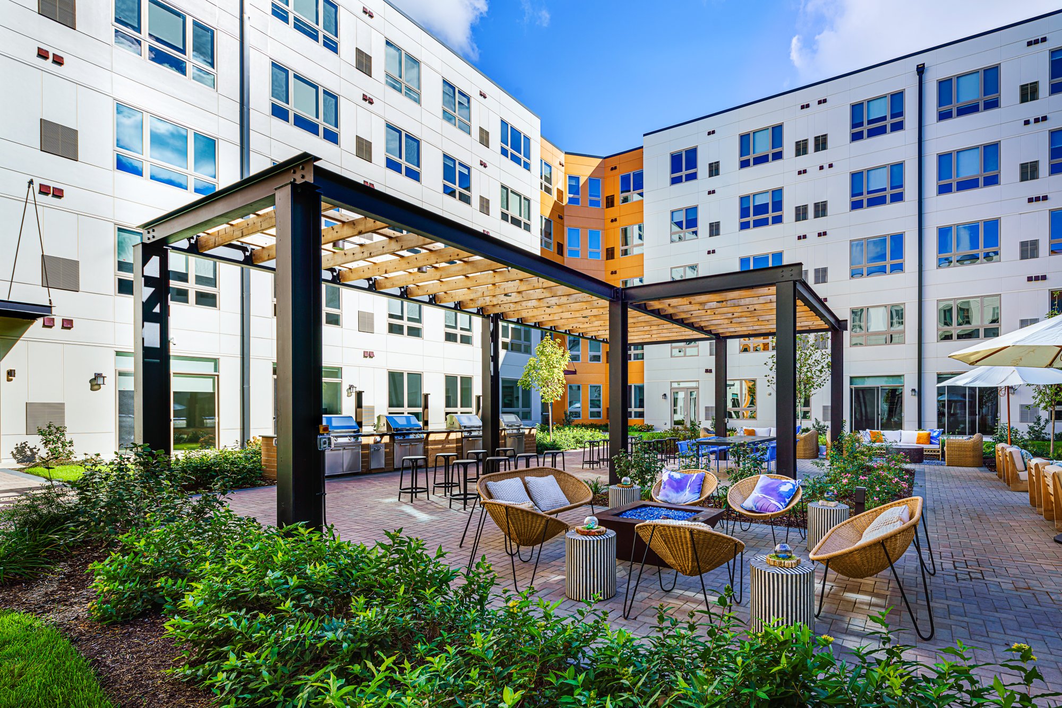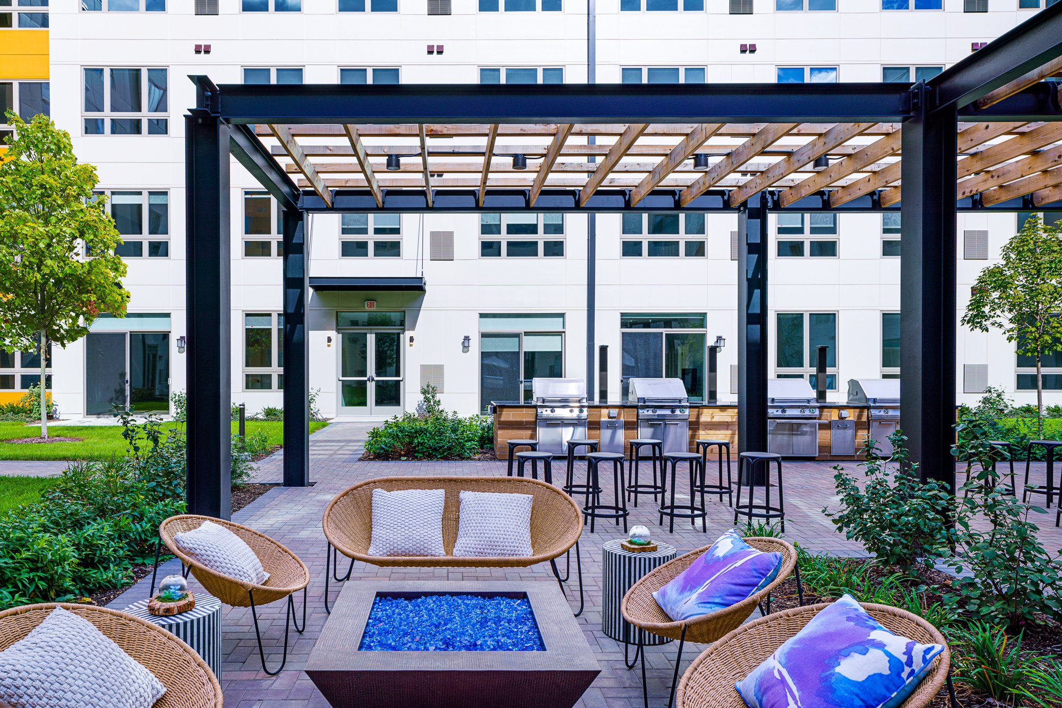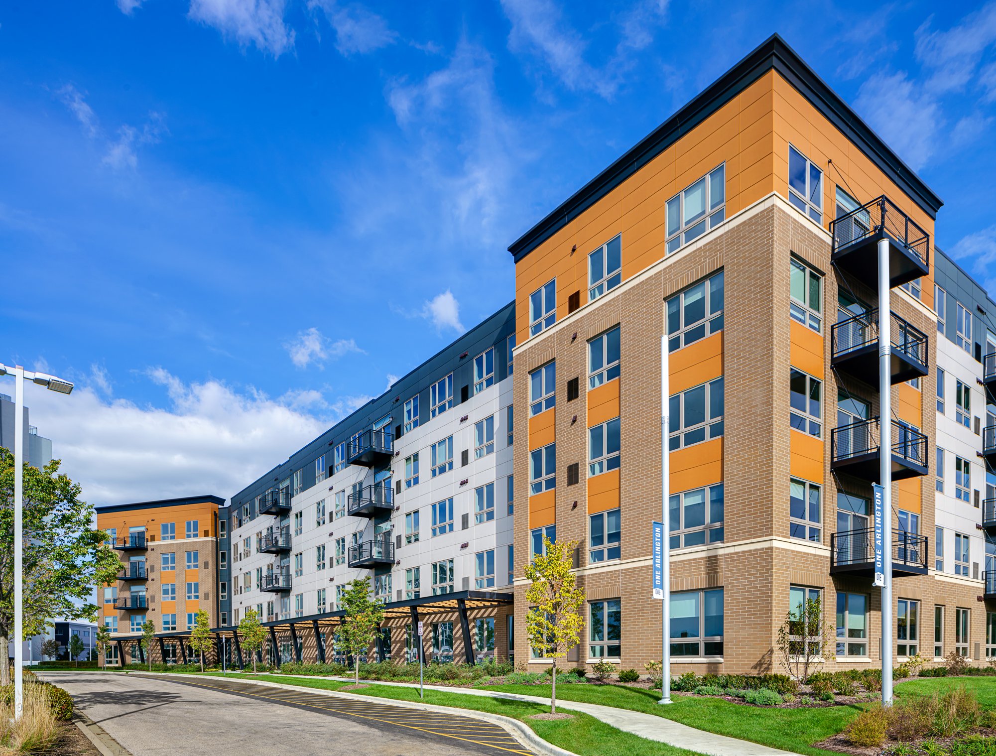The Residences at Payton Place
Arlington Heights, Illinois
Adjacent to the former Arlington International Racetrack and possible future home of the Chicago Bears, this 263-unit multifamily building is the second phase of a 30-acre mixed-use development planned by OKW to create a walkable, pedestrian-focused community, which will include residential, retail, restaurants, and entertainment uses.
The 5-story residential building is organized around a large, amenitized courtyard with the 400-car parking deck wrapped by residential. The facades are a balanced combination of masonry, colorful cementitious panels and projecting steel balconies, all framed by a steel and wood pedestrian arcade.
Photography by Wayne Cable
